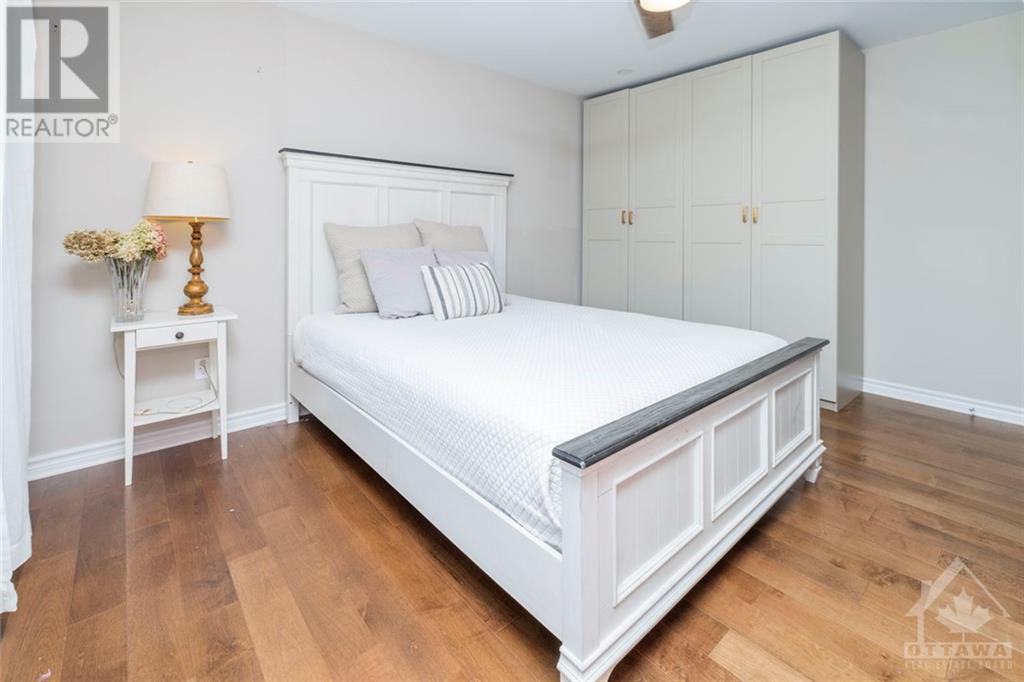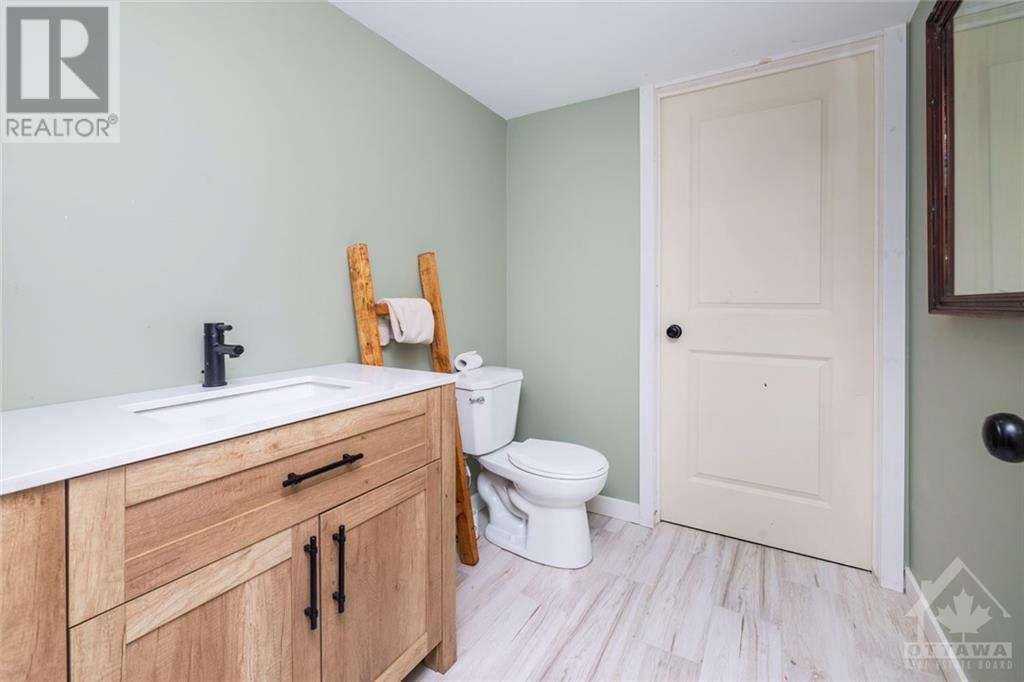248 MUNRO STREET
Carleton Place, Ontario K7C0P2
$593,000
ID# 1410521
| Bathroom Total | 3 |
| Bedrooms Total | 4 |
| Half Bathrooms Total | 2 |
| Year Built | 2020 |
| Cooling Type | Central air conditioning |
| Flooring Type | Hardwood |
| Heating Type | Forced air |
| Heating Fuel | Natural gas |
| Stories Total | 2 |
| 3pc Bathroom | Second level | 10'7" x 6'2" |
| Bedroom | Second level | 9'4" x 12'9" |
| Bedroom | Second level | 9'1" x 12'9" |
| Kitchen | Main level | 12'1" x 13'5" |
| Living room/Dining room | Main level | 19'0" x 18'4" |
| 2pc Bathroom | Main level | 3'8" x 6'0" |
| Foyer | Main level | 5'0" x 7'1" |
YOU MIGHT ALSO LIKE THESE LISTINGS
Previous
Next















































